This was a piece of research originally undertaken in 2007 (& subsequently updated) to determine the patterns of the original Victorian cast iron railings in Strathbungo, based on old photographs. While I had intended to focus on the railings on the front steps of houses, with a view to restoring my own, the focus became more on the railings at the street edge, which are mostly no more. Even if you’re not interested in the railings, there are plenty of rare historical photographs. In most cases, you can click the image to enlarge.
Regent Park Square
Built c.1865 Daniel McNicol
A photograph from 1906 appears in Old Queen’s Park . It clearly shows the design of the railings on the steps, and a different, and much plainer, design on the street boundary. It also shows very ornate double lamp standards which stood in the roadway, and which unsurprisingly are long gone. In the distance one can see four stone gate pillars, the inner posts again in the roadway, and again long gone.
Double lamp standards stood atop the inner pillars, matching those seen in the foreground. These were reportedly no more by 1933 .
Popular belief was that the posts supported entrance gates, but I had never been able to find evidence of this until I was sent this unique photograph of the entrance to Regent Park Square. The gates are real, although they look ornamental only, perhaps too small to be closed.
Many examples of the front step railings remain, to a spear design, but the railings at the street boundary have been removed. The only remaining example to this design is a gate, and badly buckled section of fence hidden in a hedge, at 12 Queen Square. In 2007 there was also a section separating the front gardens of 1 & 2 Moray Place – see Moray Place below.
Moray Place
1-10 Moray Place built 1861 Alexander Thomson
11-17 Moray Place built c.1865
18-25 Moray Place built c.1872 William Brown
26-33 Moray Place built c.1877-79
Moray Place (Vennard – Carswell) – see under Gardens
Evidence from old photographs of 1-10, 18-25 & 26-33 Moray Place show the same railing pattern as that seen in detail in the Regent Park Square photograph of 1906. One photograph of 18 Moray Place also just includes the corner of 17 Moray Place, and the pattern is again the same.
Old photographs of 1-10 Moray Place show hedges at the front, but also suggest the remains of the same railing pattern in the base of the hedge. The presence of a section of such railing in the front garden of 1-2 Moray Place in 2007 supports this theory. Thus the same plain pattern was present in front of all four Victorian terraces in Moray Place.
Lamp standards also existed atop the stone bases immediately in front of the doors of 1-10; one of these can be seen in the early 20th century photograph above. A street lamp standard can also be seen, but probably not original.
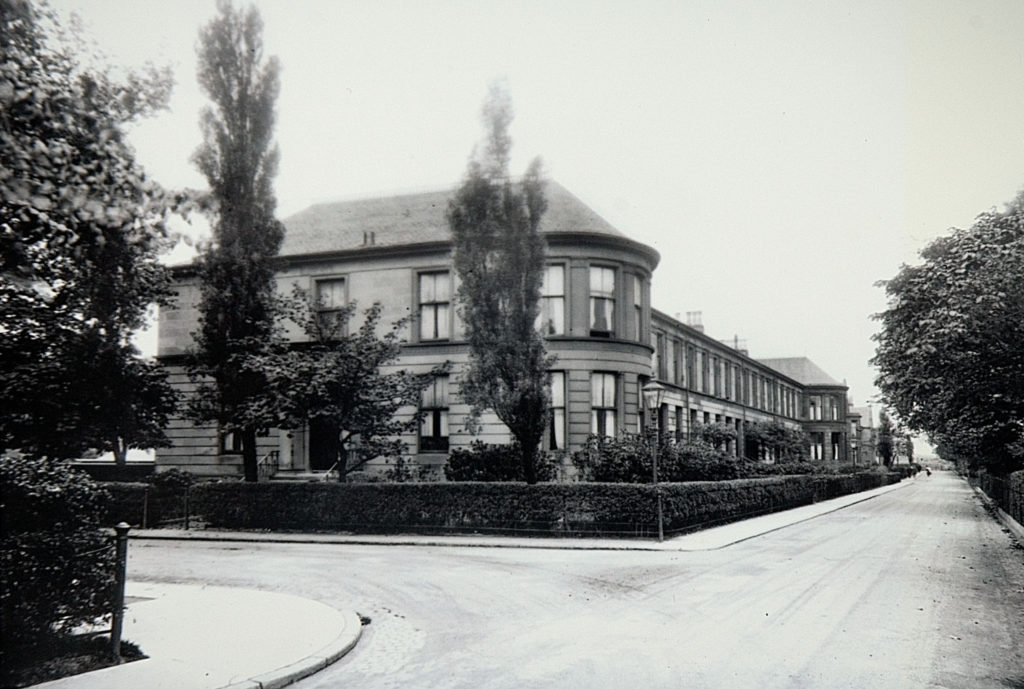
Plain railings at 18-25 Moray Place, and corner of 17 Moray Place bottom left. Cast iron decoration and a windvane can be seen along the ridge line at both ends of the terrace on the original negative. One of the windvanes is all that survives.
The photographs also show detail of the lamp standards present in front of the other Moray Place terraces at that time. Examples still exist, albeit in a dilapidated state, and some hidden inside trees, in Marywood Square.
Since 2007 the railings at 1 & 2 Moray Place have been replaced by replicas to the same design, erected the entire length of the 1-10 Moray Place terrace. The cast iron lamp standards have also been restored, based on a single surviving example that had found its way into a suburban garden in Glasgow.
Queen Square
North side built c.1866 Daniel McNicol
Examples of the front step railings still exist on many properties on the north side of Queen Square. These are a spear design, as in Regent Park Square. A photograph of 13 & 14 Queen Square in the Mitchell Library shows both the front step railings, and the plain street railings we have already seen in Moray Place and Regent Park Square.
As noted previously, the only remaining example is the gate and fence sections at 12 Queen Square.
Recently a section of street railing has been reinstated in Queen Square using the pattern on the front steps. Although not strictly historically accurate, it can be argued this makes for a more pleasing and uniform appearance than the original design. See also Pollokshaws Road Tenements.
South Side built c.1879-80 Alexander Thomson (no relation) and Robert Anderson
The south side of Queen Square was the first with a more ornate design, illustrated by another 1924 photograph. The step railings still exist on many properties, were also used on the steps of the earlier 18-25 Moray Place, and also can be found on buildings in Queen’s Drive. The end posts are more ornate than those on Moray Place, with a square design that is then reproduced on the gate posts at the street boundary. The railings themselves are simpler, with closely spaced vertical rods of alternating height. A short section still exists to the side of the front garden at 51 Queen Square, at the boundary of the back lane entrance.
A double hoop pattern of railing is visible between the properties, but the age of this is unknown. A lamp standard can also be seen just inside the railings on one property.
Marywood Square
(formerly Princes Square)
North side built c.1878-9 Robert Weir
South side built c.1884-6 James Robertson, mason & builder, Pollokshields?
A 1924 Mitchell Library photograph of 3 & 4 Princes Square is the only evidence so far for this street. Following renaming of the street to Marywood Square to avoid confusion with Princes Square in central Glasgow, and renumbering of the houses, these are now 8 & 10 Marywood Square.
The step railings are still in evidence, but as elsewhere the street boundary railings were all removed during the second world war, as part of Lord Beaverbrook’s campaign to recycle them into Spitfires. Rumour has it that the metal was all worthless, and was dumped at sea, although in reality they were likely used for more mundane products.
The 1924 photo reveals a surprisingly ornate design of railing, one which is not seen elsewhere in Strathbungo, and which does not match the design on the steps. This complex ornate design can be found elsewhere, such as in Queen’s Drive. One example is the former Ewington Hotel at 132 Queen’s Drive, which dates from the mid 1890s.
I have not found any photographs of the south side of Marywood Square, but the marks on the coping stones suggest a similar design. There is however a single section of surviving railing hidden in the hedge at the side of 55 Marywood Square, retained because it protects passers by in the lane falling into the front garden. Unfortunately the photo doesn’t do it justice while it is buried in hedge.
Seven original lamp standards still exist in Marywood Square, all are B listed, but in a poor state of repair. They are thought to have been cast by the Oak Foundry of north Glasgow, possibly to a James Sellars design. One lamp standard is more substantial, with a more Thomsonesque design, and is marked Oak Foundry on the base. Another to this design survives outside the former Ewington Hotel on Queen’s Drive.
The Gardens
34-54 Moray Place c.1928
Vennard Gardens c.1928-9
Thorncliffe Gardens c.1928-9
Carswell Gardens North side c.1928-9
Titwood Road c.1928-9
Built by James Wright
Carswell Gardens South side c.1929
Titwood Road
Built by William Todd Aitkenhead
Photographs of Carswell Gardens and Thorncliffe Gardens from 1928-30, just after the houses were built, show a plain pattern of closely spaced vertical bars of uniform height.
There are railings that still exist in Vennard Gardens which match this pattern, yet have a central art deco feature; this is presumed to be an original variation.
Electric lamp standards with a curved lamp holder and downward facing shade appear in the gardens and on Moray Place.
Pollokshaws Road Tenements
(formerly Regents Park Terrace)
Block 1 (Nithsdale – Regent Park Square) built c.1865
Block 2 (Regent Park Square – Queen Square) c.1865
Block 3 (Queen Square – Princes (Marywood) Square) c.1867
Block 4 (Princes (Marywood) Square – Vennard Gardens) c.1869
No pre-war photographs have been found depicting the tenements, but the postcard of Vennard Gardens (reproduced in Eunson’s Old Queen’s Park) does include detail of the railings around Block 4, if not the building itself. This shows a spear design very similar to that on the steps on the north side of Queen Square, and this has been confirmed by a current resident (c.2007), who can recall their removal during the war.
Examples are also still present on some of the front steps, although the spear tips have been cut away in some cases.
Summary
The following map summarises the different railings at different locations around Strathbungo. Click to enlarge.

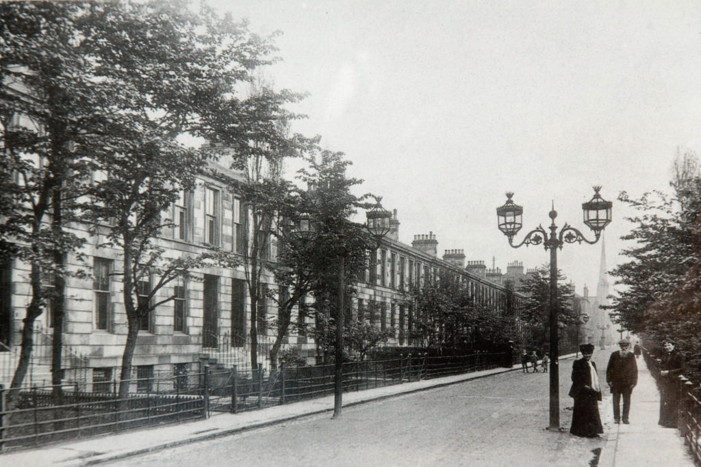
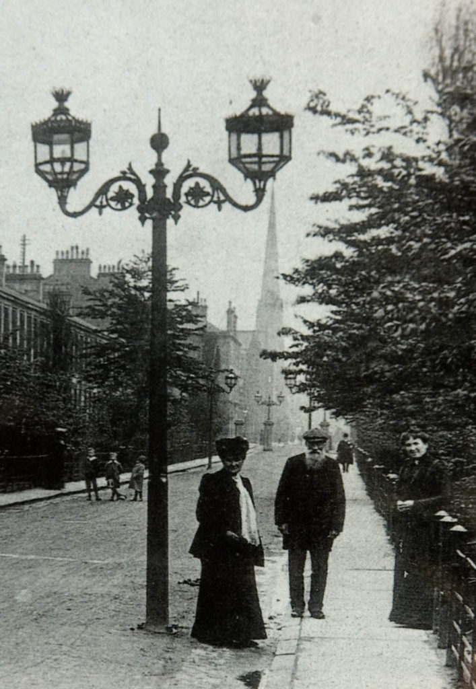
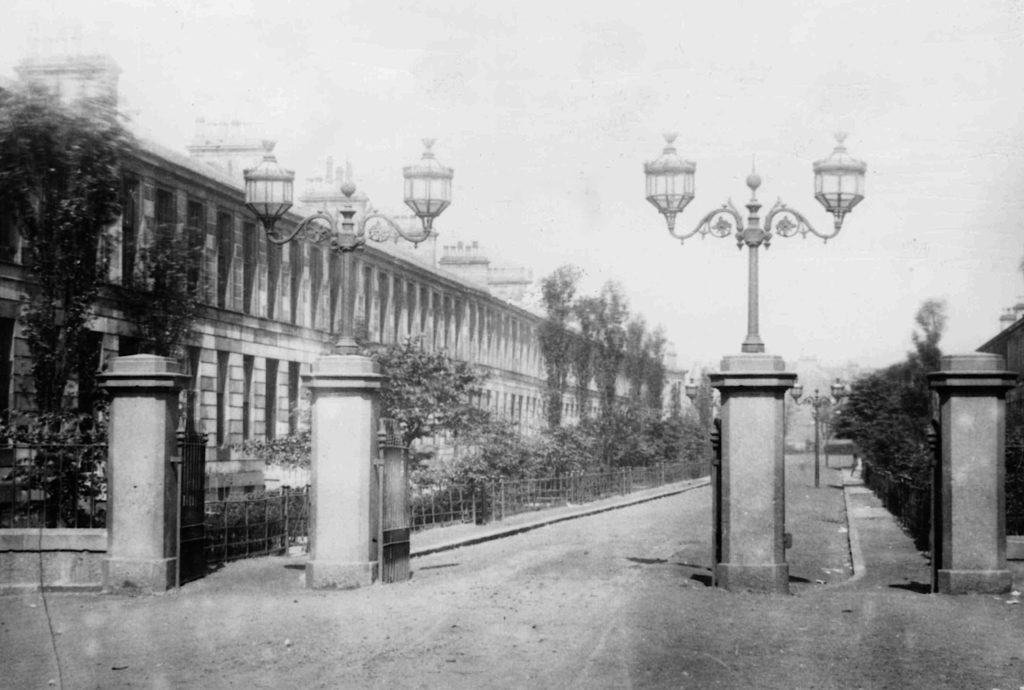

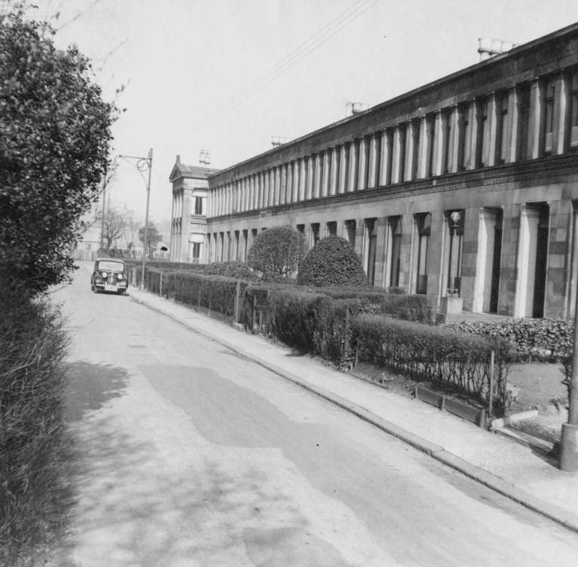
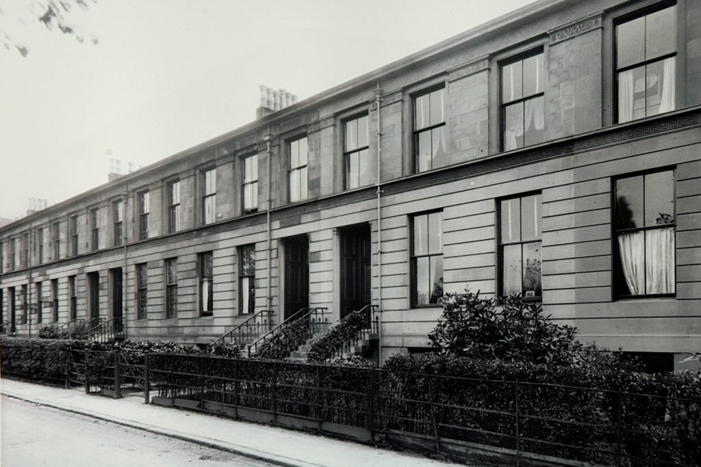
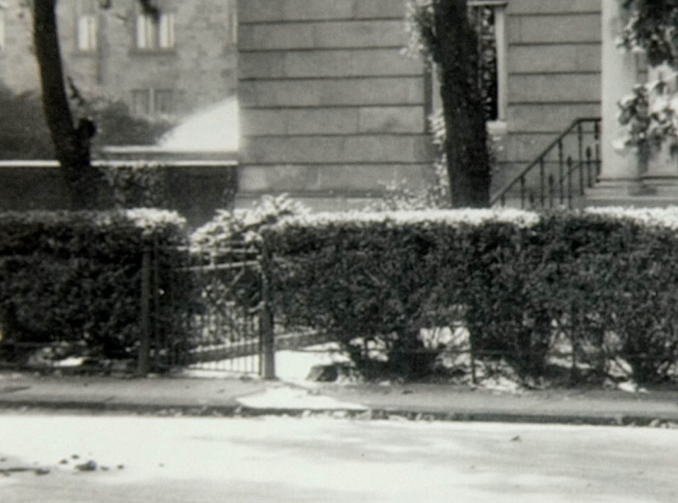
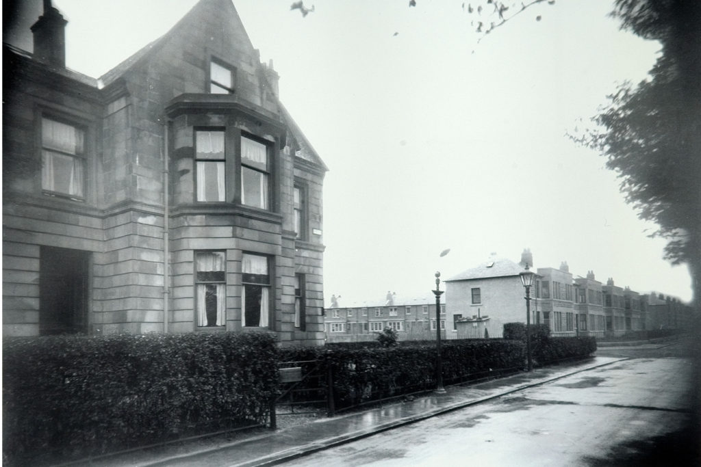
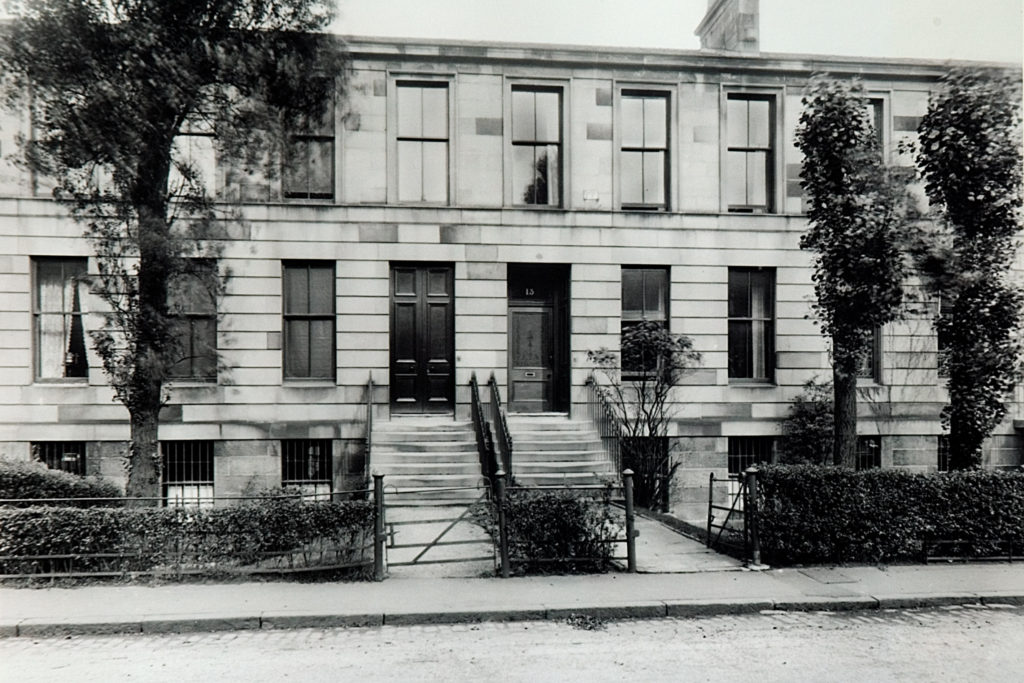
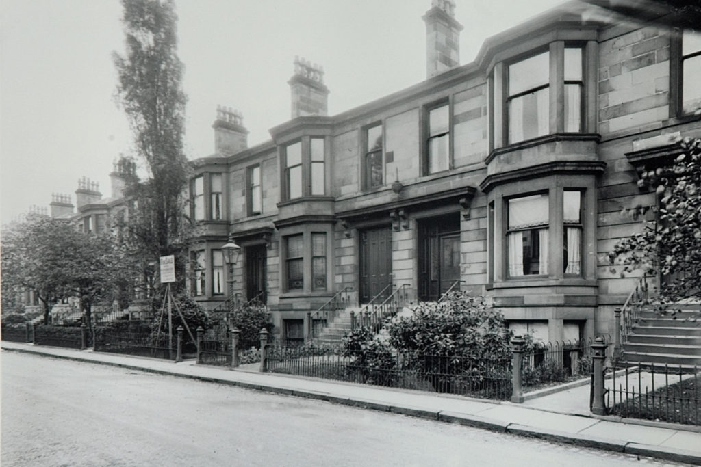


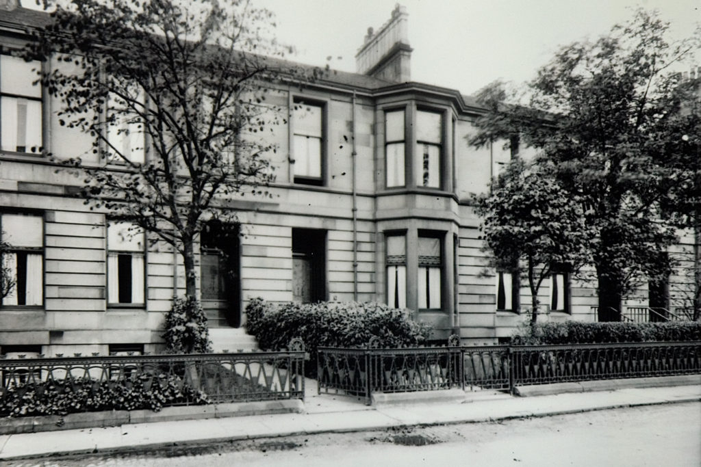
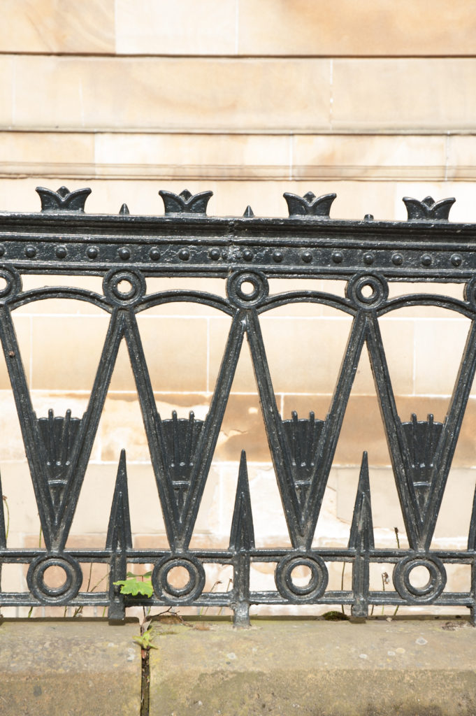



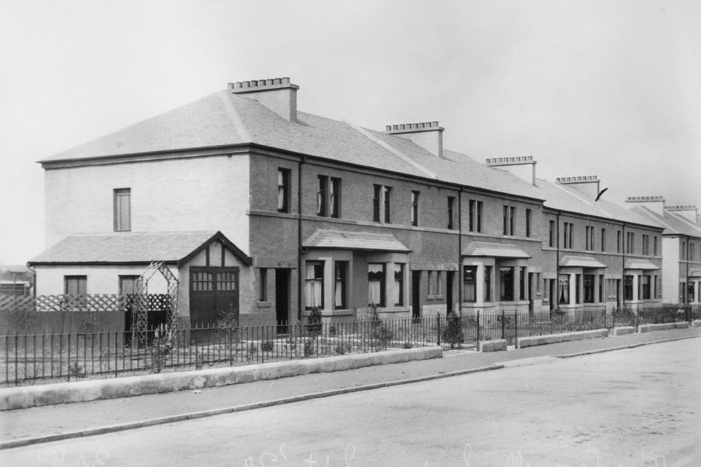
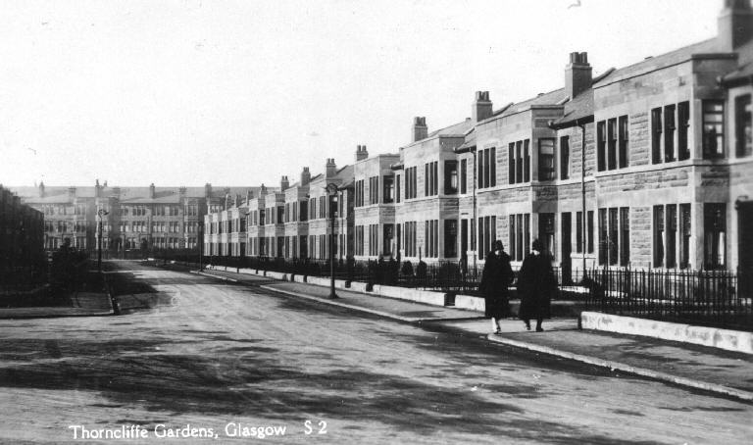


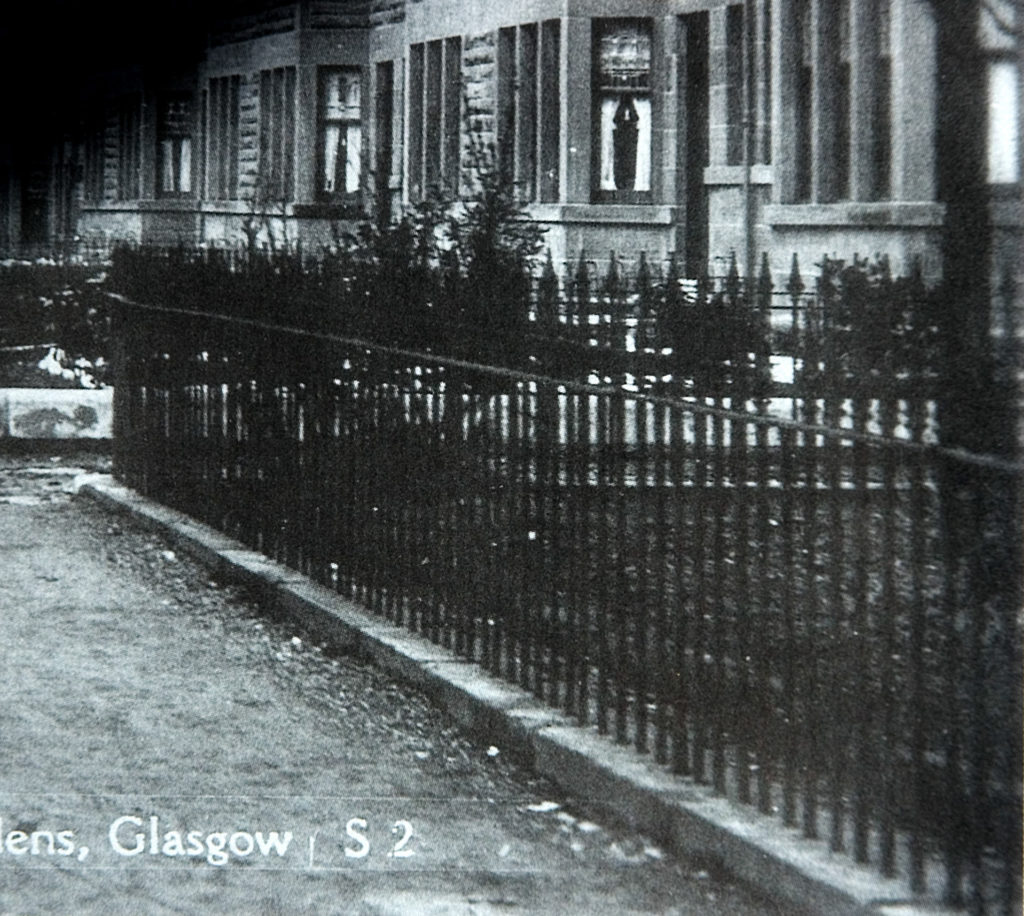

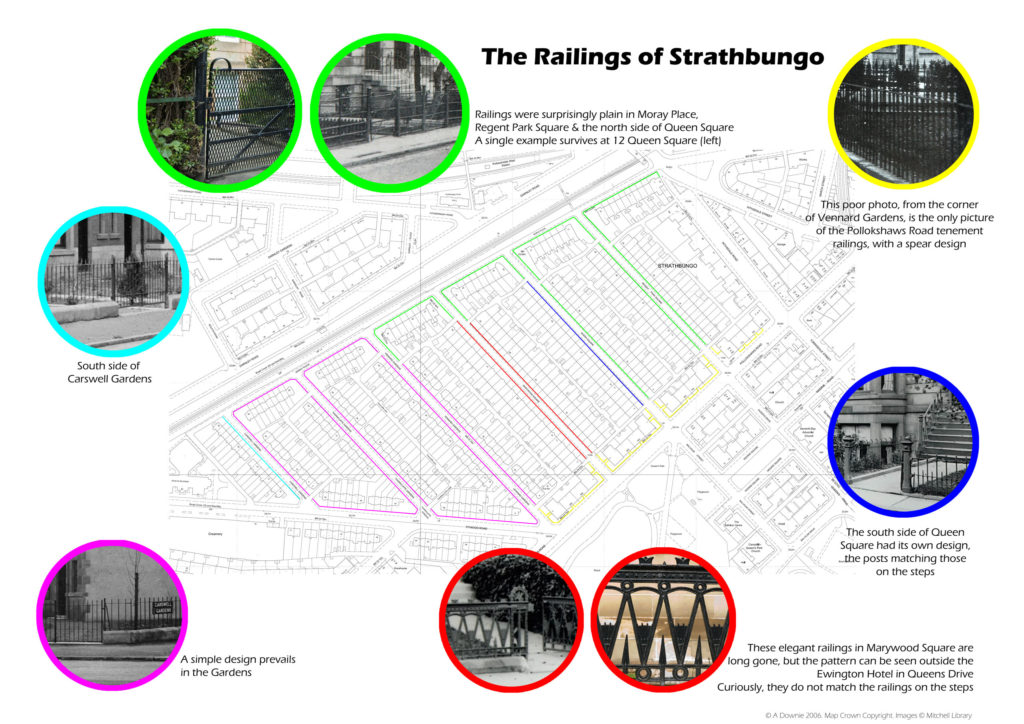
February 5, 2017 at 8:31 pm
Thanks so much for this. I find railings, history and street furniture completely fascinating. Cheers, Keir
October 7, 2023 at 6:40 pm
The railings for 3 & 4 Princes Square are a Macfarlane casting, quite possibly by Alexander Thomson (what appear to be his designs were used into the early 20th century). The Oak Foundry operated from 1874 to 1884 and provided the lamp standards for Thomson’s Great Western Terrace (the railings there appear to be Macfarlane’s as well). The Oak Foundry went bankrupt after being sued by Macfarlane’s for poaching some of their designs for their own catalogue.