It is remarkable that the Victorian vision for Strathbungo has survived almost untouched. Barely a single building has been lost, but that may be about to change. The house at 47 Nithsdale Street is disintegrating before our eyes, and may not be with us much longer. Sadly it appears this may be deliberate on the part of the building’s owner. So what is the story of this building?
The origin of the building is not that clear. It is marked out on a large scale OS map of Glasgow in 1892-4, and only gets its first mention in the Glasgow Post Office Directories in 1895. On the other hand, two small buildings that may be the pavilion ends appear on Bartholomew’s first P.O. map in 1882. This is rather too late to be by Alexander “Greek” Thomson, who died in 1875, although he did design the Nithsdale Road tenement behind it, and was involved in the Salisbury Quadrant tenement opposite.

John Bartholomew New Plan of Glasgow with Suburbs, 1882, showing two small buildings on Nithsdale Street – were these the two pavilions of this building?

OS Map of Nithsdale Street 1892-94,
showing the two pavilions and connecting workshop centrally in Nithsdale Street, marked by red asterisks
The building originally consisted of two pavilions, connected by a single storey workshop, seen in the centre of the map. The first known photograph shows an early motorised fire appliance passing the premises.
Niall Murphy, chair of Pollokshields Heritage, describes its merit and possible origins further:
What the historic photographic evidence clearly shows is the building having ‘Greek’ Thomson’s distinctive flared Egyptian style chimney pots, while the arrangement of triple light first floor window on the gable of the now missing east pavilion was also very ‘Greek’ Thomson in style. Therefore, the knee-jerk response is that it is a ‘Greek’ Thomson building – hence the concern particularly in the Bicentenary year. However it is thought unlikely to be by Thomson himself and far more likely to be by someone else in the A & G Thomson & Turnbull office or, the later successor practice of D Thomson & Turnbull.
To touch on design there are stylistic cues which give pause for thought. The skews on the east pavilion just don’t look like the kind detail Thomson would do. Then there are the window surrounds which are unlike Thomson though he did occasionally use them – Eton Terrace and Allison Street for example – but the ones on the surviving pavilion, and, even more emphatically, the ones on the ground floor of the East pavilion, simply aren’t his style.
Curiously, the chimney of the East pavilion has a different chimney can – much more like the type Charles Wilson uses in Park Circus. Wilson’s chief draughtsman, later partner, David Thomson did go into partnership with Turnbull in 1876.
So, I’m wondering if perhaps someone in this follow on partnership, perhaps David Thomson (the Alexander Thomson Society are suggesting Alexander Skirving as an alternative) has been trying to achieve a contextually sensitive solution for an awkward site as part of the broader Thomson masterplan for the area.
The shift in axis of the plan / west gable of the surviving pavilion is somewhat coarsely detailed but does echo that of the Titwood Place west gable, while I suspect the bay is meant to capture the view down Nithsdale Street from the west, just at the point where the service lane to the Titwood Place tenements intersects with Nithsdale Street, as a sort of coda to the circular turret right at the end of Titwood Place.
Therefore, for me it is perhaps more the urban design rather than architectural merits that makes the building worth saving. What I find of greatest interest in urban design terms is that Thomson’s masterplan for Strathbungo was able to accommodate the full spectrum / transect from a service / industrial building, through mixed use tenements to a very fine set of townhouses and, with a degree of skill, that this service building was able to be inserted into this more domestic context in a contextually sensitive way to a achieve a harmonious result. If this more modest building disappears then the evidence of that spectrum will be lost in part.
The Bygone Bungo database can be searched for historical records, currently under numbers 21, 25, 39 and 43. The numbering is confusing however, with references at different times to 21, 23, 25, 39, 43 and 47 Nithsdale Street. It appears the left hand pavilion was 39, the workshop 43 and the house 47, while 21-25 were the adjacent yard and buildings owned by Glasgow Corporation, used variously for stables, for the cleansing department, the police commissioners and the Strathbungo Motor Company (Fenwick’s), but now occupied by the Dulux Decorator Centre. The database tells us some of the occupants, starting in 1895, when the building was owned by David Imrie, and appears to have been used as a dairy and stables. After 1915 it was sold, and became a garage and workshop, used firstly by Nithsdale Motors Ltd (1920) and later Miller and Morrison (1925 to at least 1939).
Miller & Morrison ran a garage, motor hire, repair, and undertakers business from the premises. In 1931 they demolished the left hand pavilion, and the workshop was extended in its place, as illustrated by the before and after pictures from the Mitchell Library. This remains the current configuration of the building.
The house has been empty for some time, but the single storey workshop was a showroom for Ride-On Motorcycles until recently, while they also shared the adjacent modern building with Dulux. There is even a ramp to the roof, which was available as a small test track, visible on this aerial view.
When Ride-On left, World Foods took over the modern shop, and the workshop became a dress shop. The house at 47 however, continued to deteriorate, and at some point the internal floors were removed. The roof is now on the verge of collapse, and the council have recently cordoned off the building, and closed the adjacent shop, as it is considered unsafe.
The building is not listed, although it can not be demolished without permission of the council, as it is within within the Strathbungo Conservation area, and at the time of writing the Council say they have received no such request. It is also an unlisted building of merit in the Conservation Area Appraisal for Strathbungo (Page 13, Diagram 4).
So, will it survive?
Update: No, it didn’t
Sadly, having been deemed unsafe, the building was demolished on 7th June 2017. We await further developments.

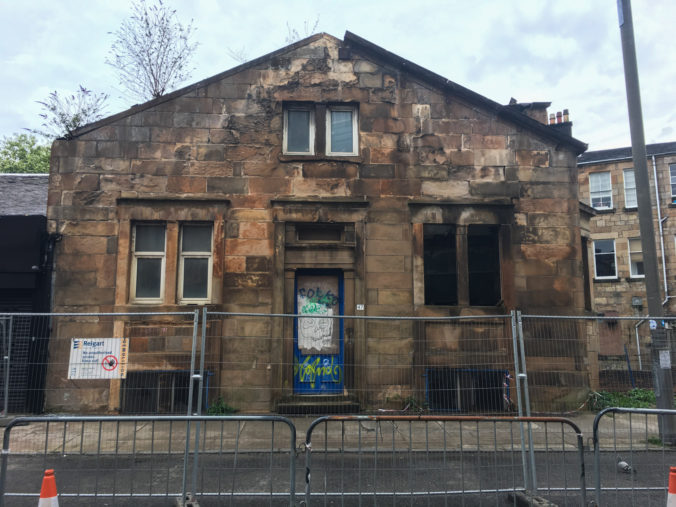
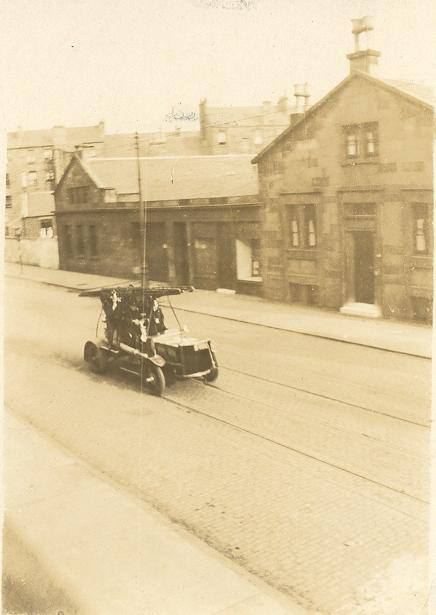
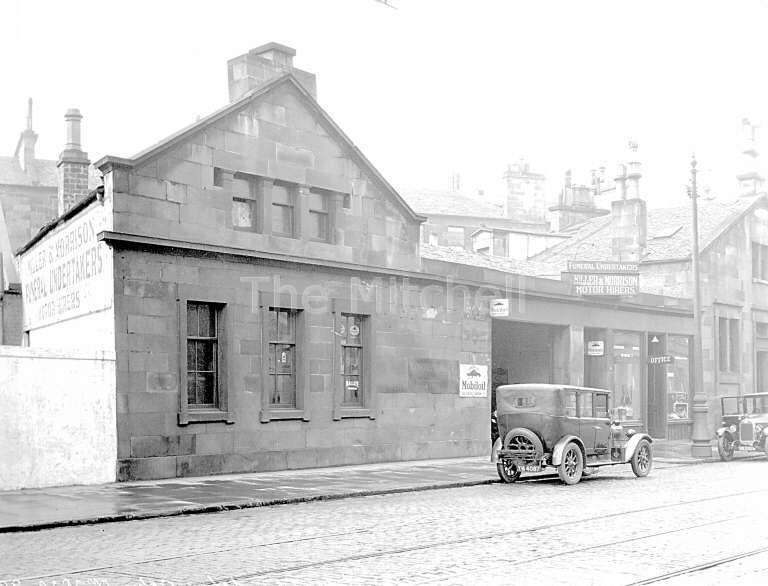
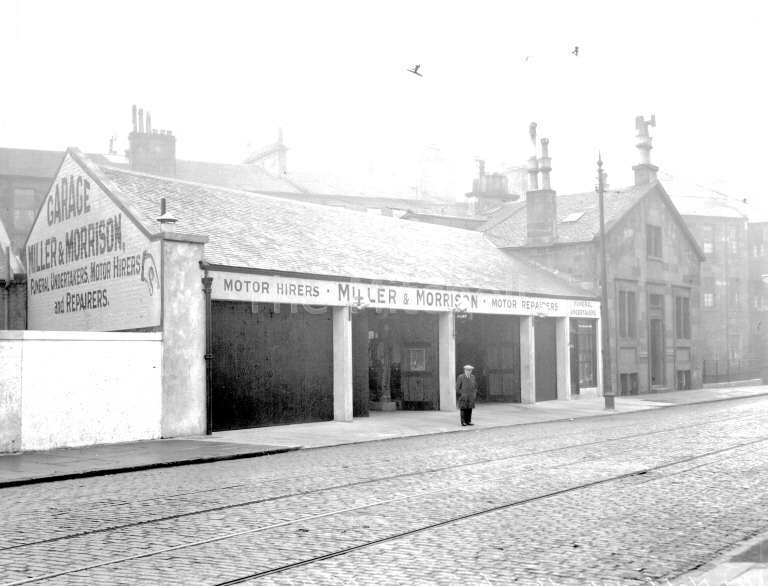
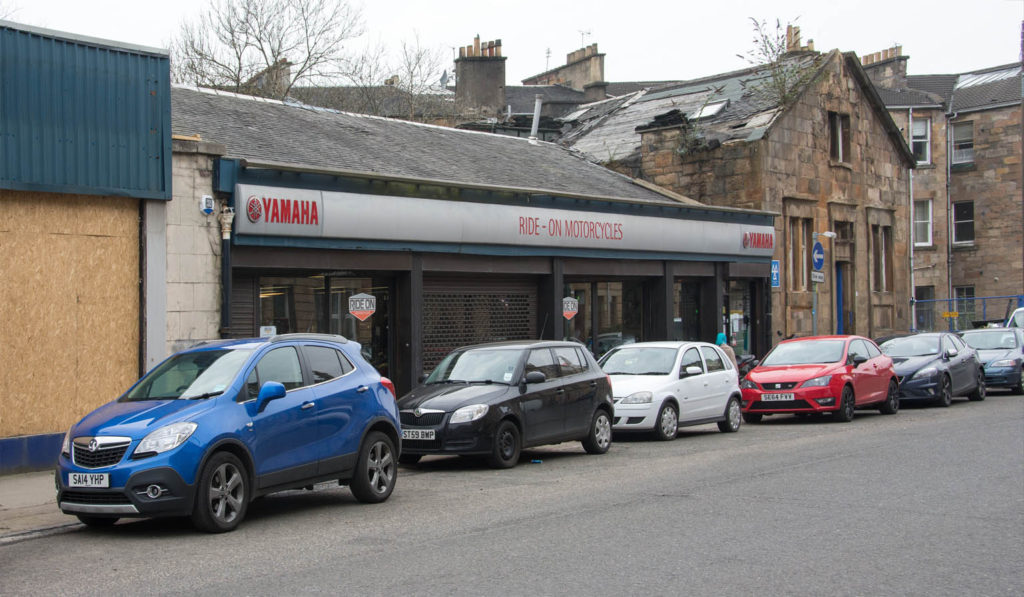
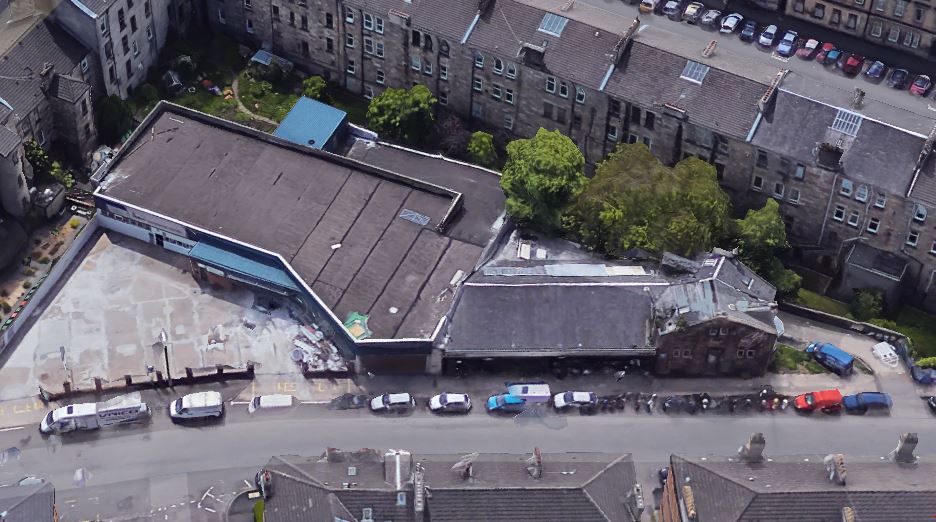
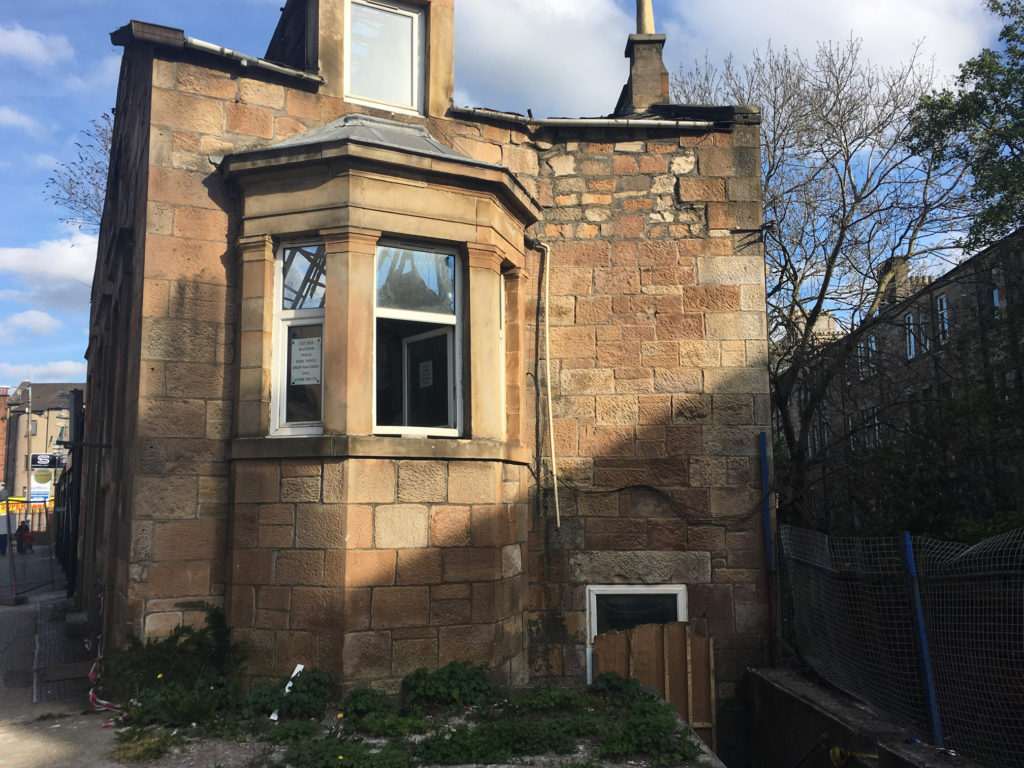

May 21, 2017 at 8:56 am
Out of curiosity… who has put new Windows in the property recently?
I’ve heard that it’s now owned and renovations are happening that shall make it a house/flat for rent upstairs and the basement level being turned into the property owners home. The validity of the info is unreliable though but curious to hear.
May 21, 2017 at 9:24 pm
The windows went in a while back but it’s decayed a lot since then. I’m told the owner took the floor out while claiming plans to convert to housing, but no plans were ever submitted, and their true intentions may be to get it to a point where it can only be demolished. All hearsay, and only the owner can answer that. Apparently Council and owner are in discussions.
April 30, 2019 at 9:30 pm
I have just found this blog whilst researching the history of a vintage car I own. It is a 1926 Frazer Nash first sold by John B (J D?) Fenwick, motor engineer and agent, Strathbungo Garage, 21 Nithsdale St. Strathbungo and I was wondering if there was any more information on the location and business in Nithsdale Street? The first owner was a William Archibald Scott Brown, the father of 50’s racing driver Archie Scott Brown and subsequently a Frazer Nash agent a garage owner in Paisley
May 2, 2019 at 4:59 pm
Chris has since provided some interesting documents, and prompted some further digging into JB Fenwick. There were at least eight motor garages in and around Strathbungo in the early 20th century, five of them in Nithsdale Street, and I feel another article coming on. Hopefully it will be embellished with a photo of Chris’ lovely car. I also need to go back to the Mitchell Library in search of more old photos of the street.